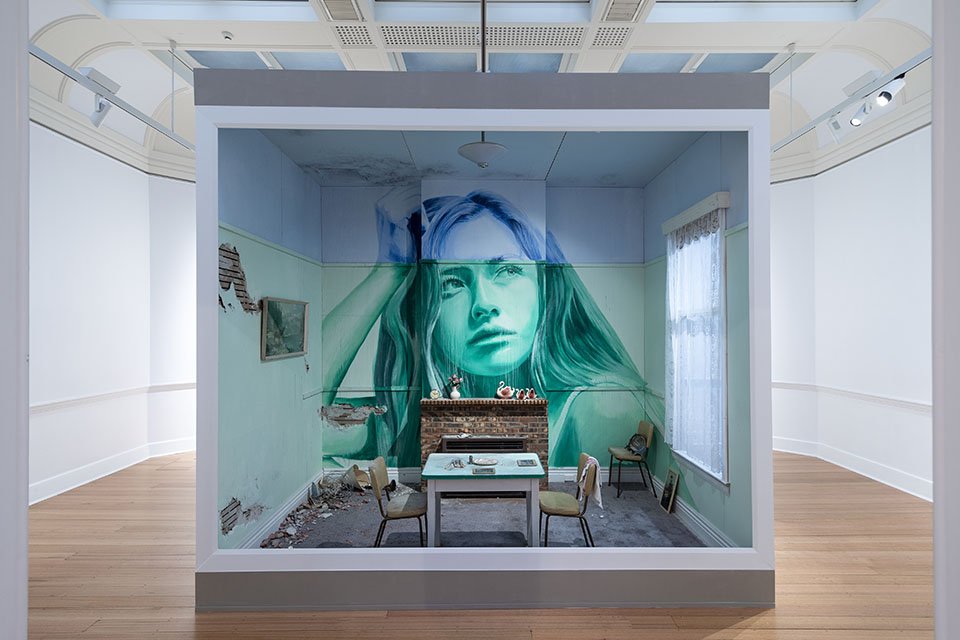The Tableau
The Omega Project was a multi-room installation in which Rone transformed an abandoned Federation-era weatherboard cottage: the last remaining house on a redevelopment site neighbouring the decommissioned Alphington Paper Mill. Rone was invited to work in the cottage prior to its demolition. Working with interior stylist Carly Spooner, Rone created what he has described as a ‘fantasy film set’.
Throughout the seven dilapidated rooms an archetypal mid-century Australian home was reimagined. A recurring portrait of a young woman appeared on damaged walls, above rubble-strewn floors and beneath mildewed ceilings. Rone described the house as ‘Now on its last legs, marooned in a sea of progress awaiting its inevitable end, [it] serves as a potent symbol of defiance in the face of relentless change.’
For RONE in Geelong, the artist and his team recreated one of the Omega Project’s rooms—The Green Room. Rone’s work plays with time and its passing. He distorts time here conceptually through the re-materialisation of something that was demolished soon after it was created in 2017.


