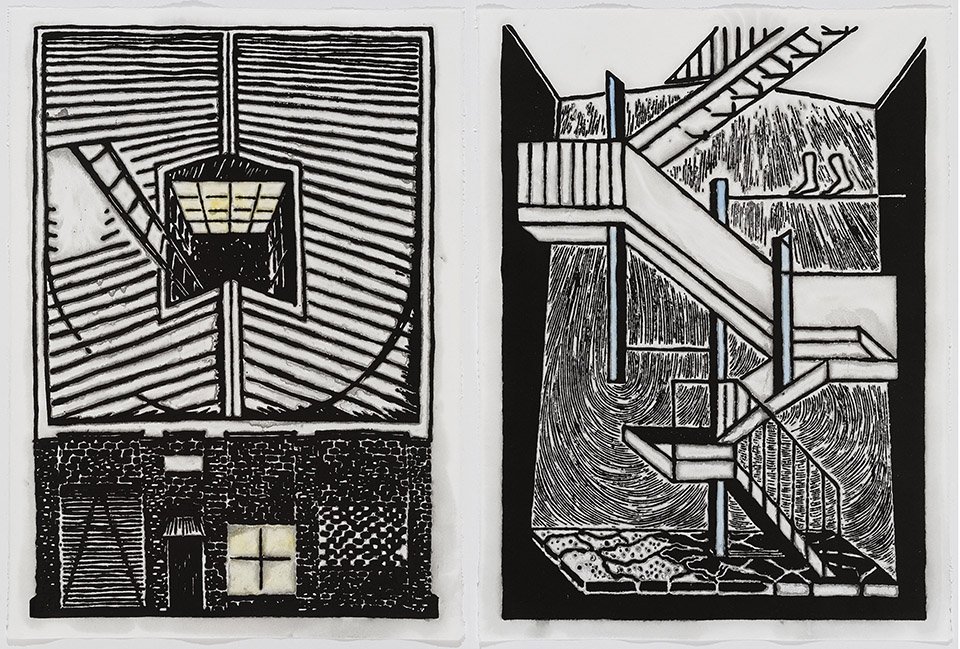Benjamin Armstrong
Benjamin Armstrong
Australian, born 1975
Plan and elevation 2017
linocut, etching ink, pigment and dye; edition 3/25
Geelong Gallery
Geelong acquisitive print awards (acquired), 2017
Created as an indirect result of a collaboration between Benjamin Armstrong and Melbourne architecture firm Workshop Architecture, these prints trace the transformation of an existing building into a cohesive space to live and work. The design oscillates around the construction of an internal courtyard. Armstrong’s images combine a bird’s eye view and a cross section of this feature, representing the renovated structure and its internal staircase from dual vantage points.
Plan and elevation adds another layer to the building’s story by returning it to a 2-dimensional format but incorporating the psychological experience of moving around the space. As Armstrong has explained of the work: ‘Plan and elevation is about inside and outside. It also looks at the possibility of ascending and descending to change one’s perspective.


